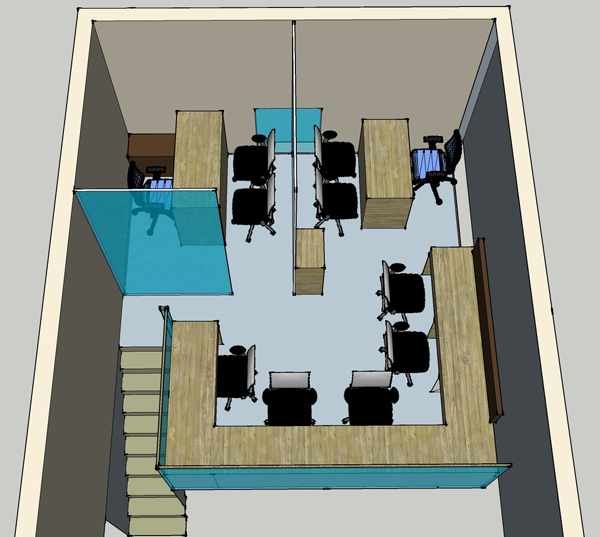Sea Link Office
Our project at a location with a breath-taking view was designed to fit the corporate company profile, which helped revitalize the brand image. The office has newly defined spatial programs which enable best possible utilization of space.
Achieving operational excellence and a flexible working environment were the key aspects driving the blue-prints of the plan. This encourages communication and collaboration. The placement of workstations establishes competence and easy reconfiguration by the staff.
Creating professionally functioning team project areas, private rooms, storage, alcove chat areas and staff facilities became the primary motive. The ulterior motive was to create an interactive and innovative organization that is cost-efficient.


